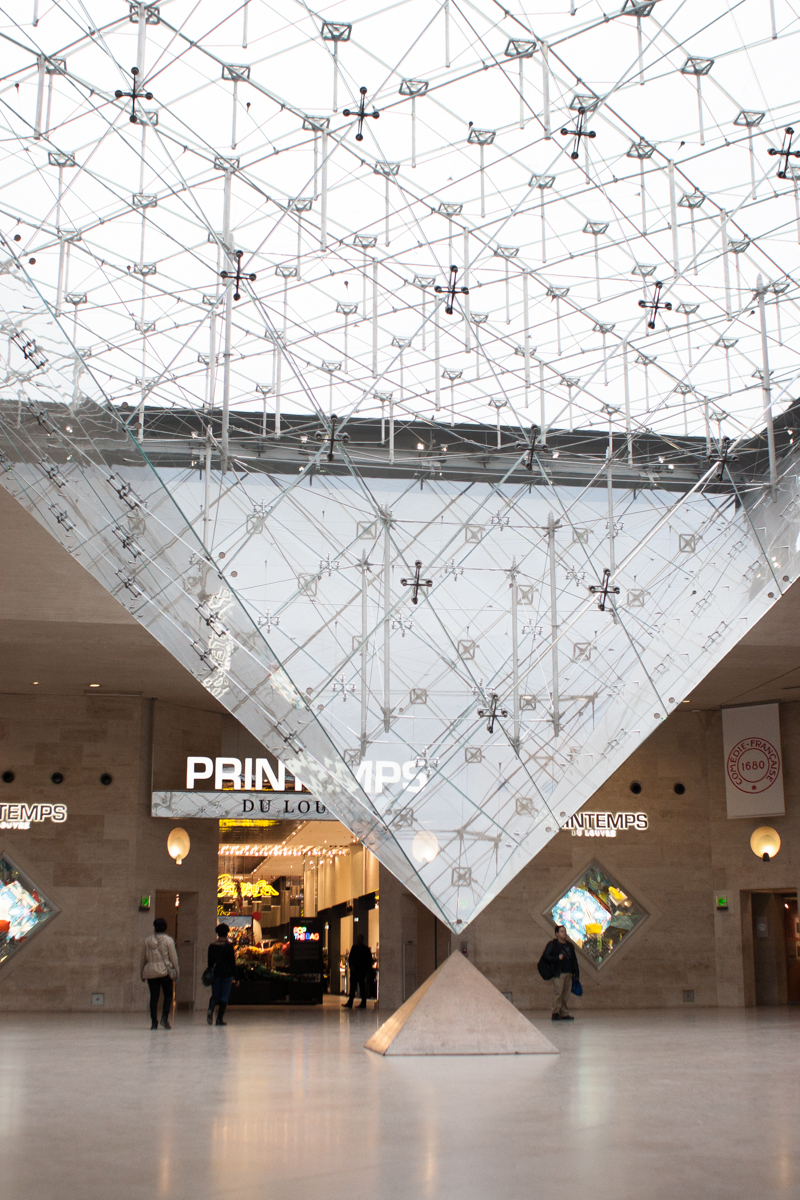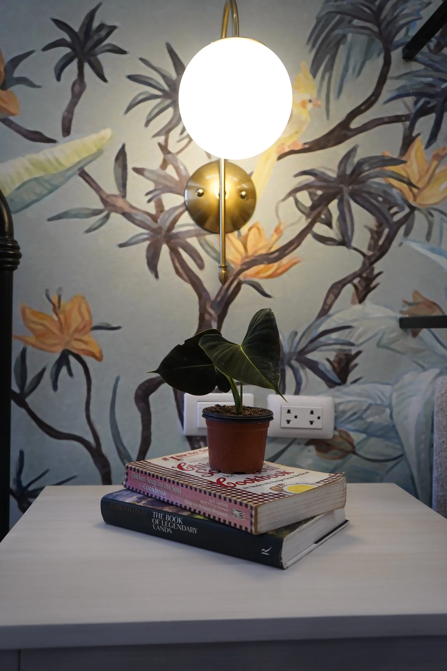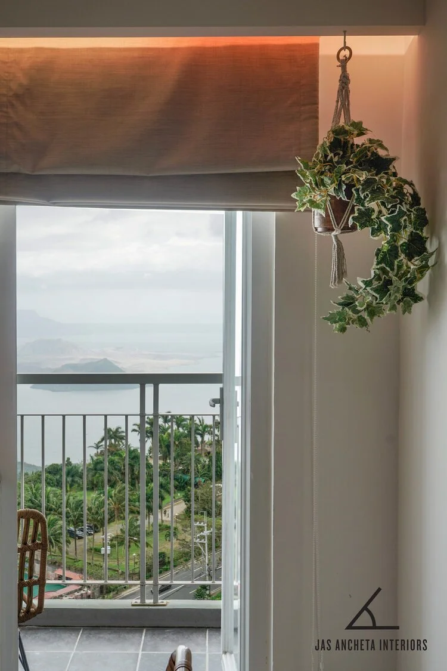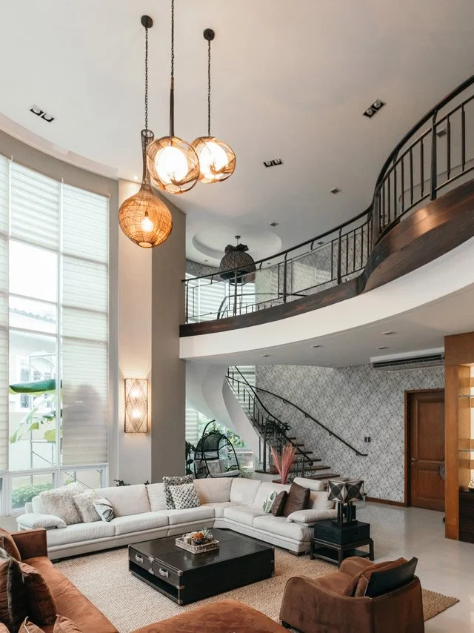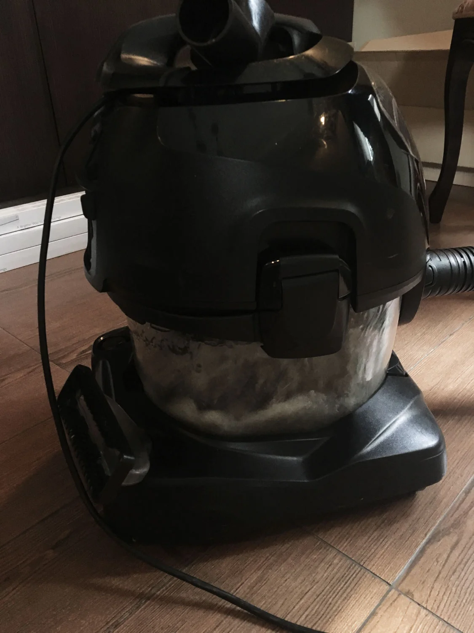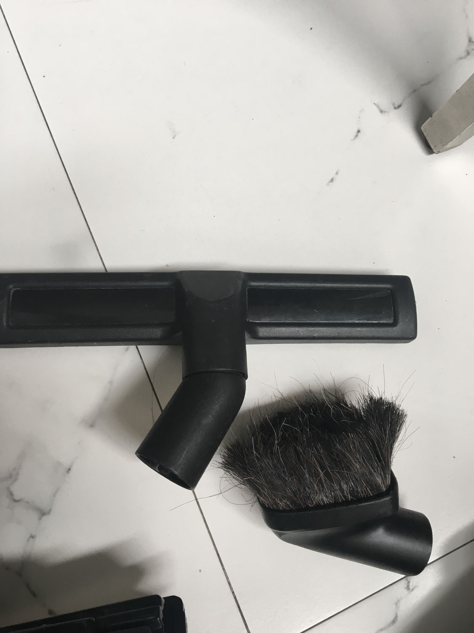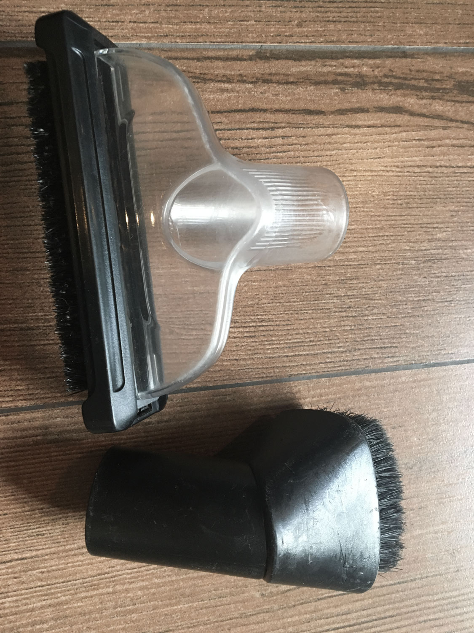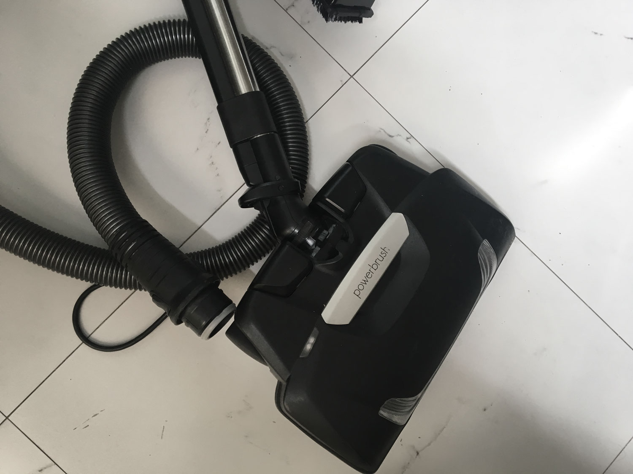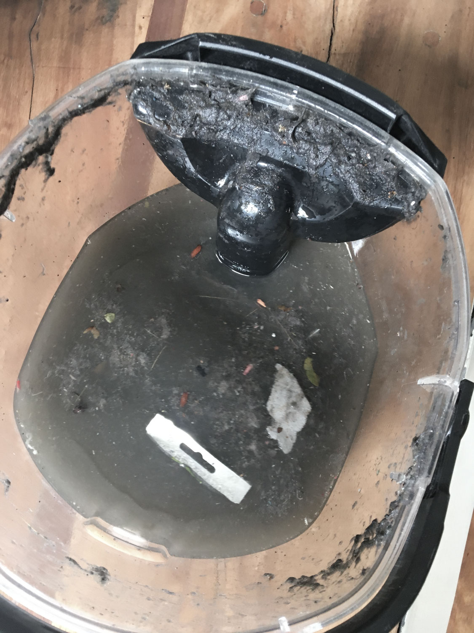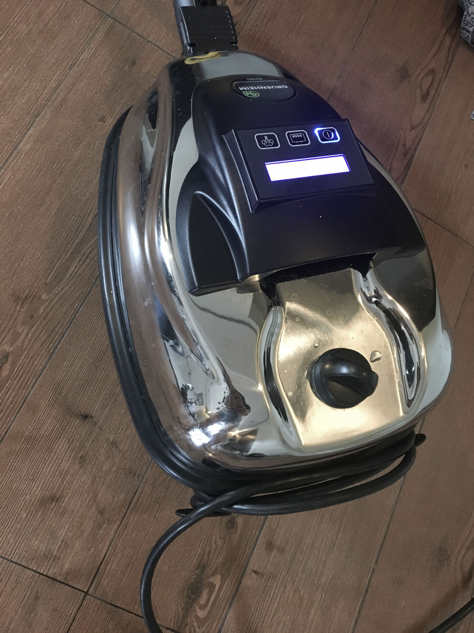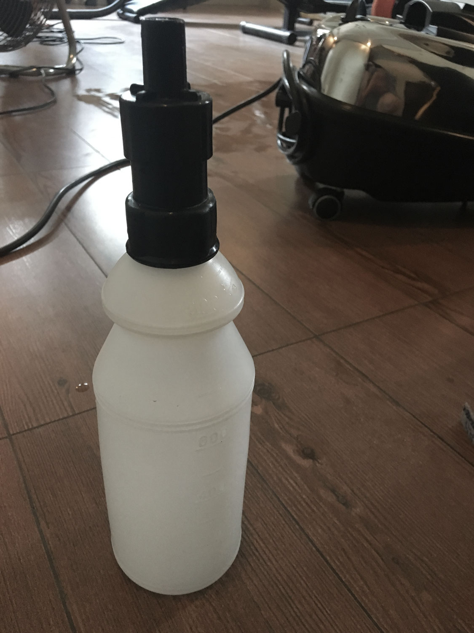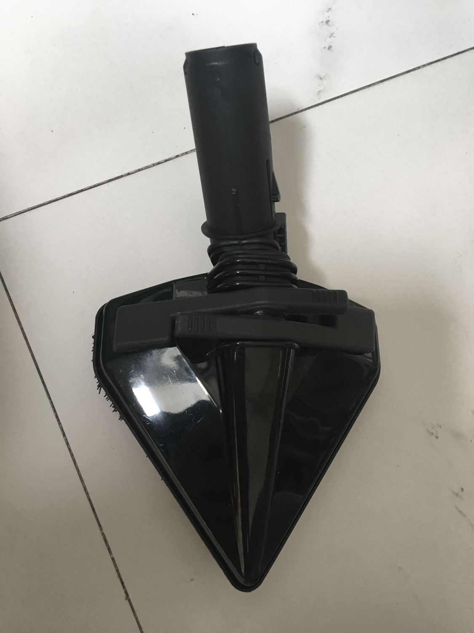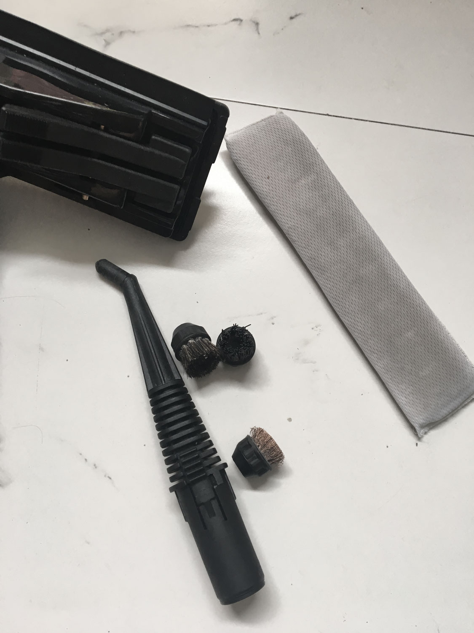Welcome to my blog! I'm excited to share tips, trends and news in the interior design market. Sign up for my newsletter for promos, freebies, and updates! ( See link BELOW).
I would like to know more about you. What are your struggles when designing your home or your business (for those savvy entrepreneurs)? Is there anything particular you would like to know more of? Are you having a hard time with deciding your style? Organizing your things? Let me know. E-mail me your troubles and let me help you take the fog off your eyes! :) Have a happy, happy week!!!
- November 2022 2
- October 2022 1
- September 2022 1
- August 2022 1
- June 2022 1
- May 2022 1
- April 2022 1
- February 2022 2
- January 2022 1
- December 2021 1
- October 2021 2
- September 2021 1
- August 2021 1
- July 2021 1
- June 2021 2
- May 2021 3
- April 2021 4
- March 2021 3
- February 2021 3
- January 2021 1
- May 2020 3
- November 2019 1
- June 2019 2
- May 2019 1
- April 2019 1
- March 2019 2
- August 2018 1
- June 2018 1
- May 2018 1
- April 2018 3
- March 2018 4
- February 2018 4
- January 2018 2
- December 2017 1
- November 2017 4
- October 2017 8
- September 2017 9
- August 2017 19
TESTIMONIALS
“It’s cool and light. Not too loud. Comfortable color (especially if you want people who come into your office to feel “chill”... shoutout to raging parents or intimidated students).”
“I will definitely recommend you to my friends. I’m also excited to see their reactions when they see the dining room.”
Design: The Science of Attraction
It is true that many recommended restaurants and shops are determined through the quality of their products. But here are some questions: Why do we go there? Is it simply to buy their products and test them out? Or is it in the experiences we have when we take our first step into their premises?
Design has a beneficial factor on the reputation of these businesses. For example, fast food restaurants have very vibrant colors using red and yellow. These colors trigger a part in our brain which entice us to eat. That is precisely why Jollibee, McDonalds, BonChon and others use these colors.
Many stores use display windows to showcase their products. A well-designed window display should encourage passers-by to stop and take a look. That is your hook to enable them to go inside.
Yet another factor is the layout of these shops. It has to be well organized so that people can find what they want and easily determine if it is available or not. It should be kept tidy and the space should be used wisely to maximize products on display. Tables and display racks need to have sufficient space for everyone to go walk around and explore. Some restaurants have an open display of their kitchen enticing the passersby to look and see a visual feast. Scent is a powerful tool as well. mouths would water before we even get served. That is one of the things people want to enjoy, the wait for something you know will be wonderful.
Stores should also be able to stand out. You have to get their attention and make them see what makes you different and how your products or meals are superior to others. That is where proper and great design comes in. Design is not only to make things pretty after all. More importantly, it is a science. This is what interior designers in particular are trained to do—to add value to your business and facilitate in increasing your sales.
Follow me on IG for daily inspiration or check out my portfolio.
PORTFOLIO
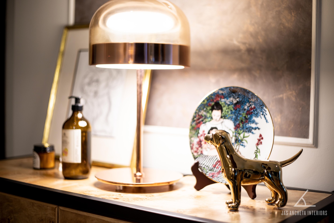
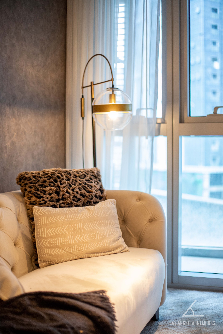
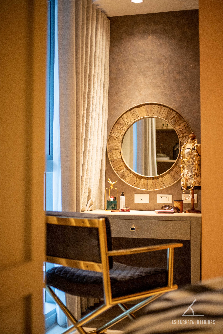
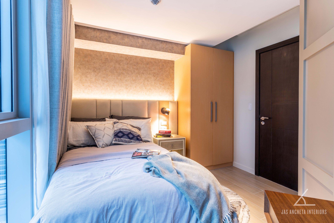
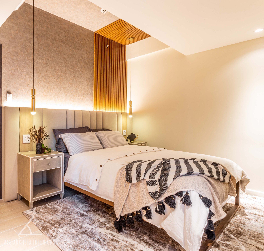

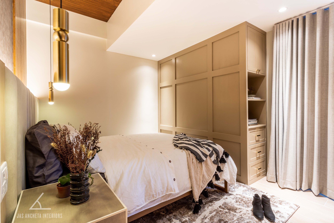
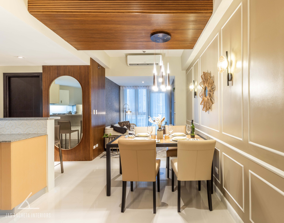
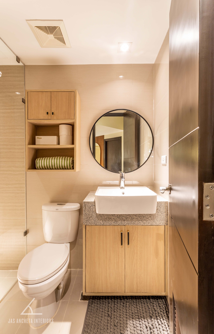
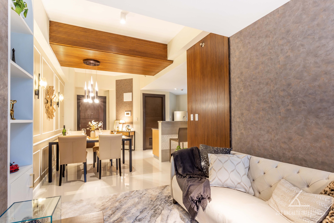
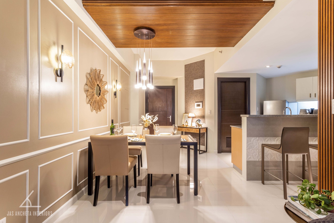
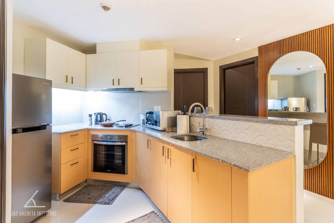
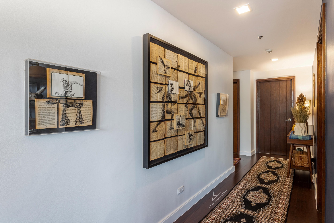
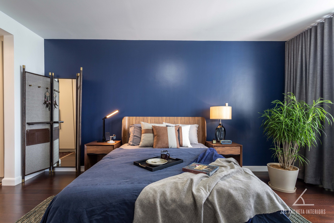
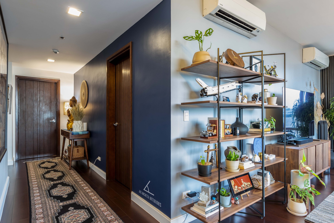
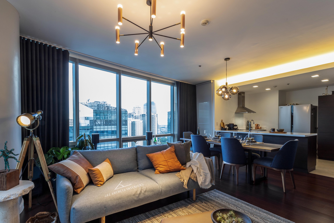

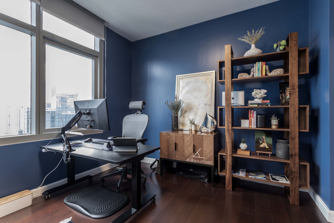
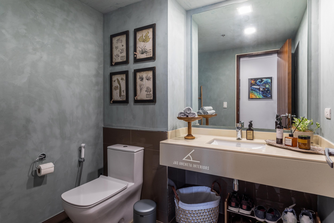
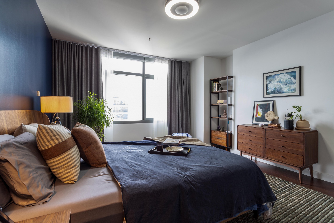
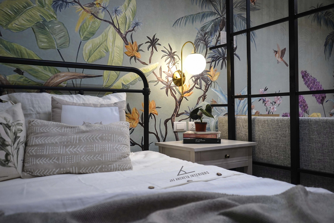
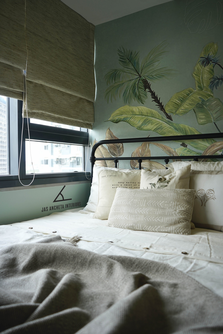
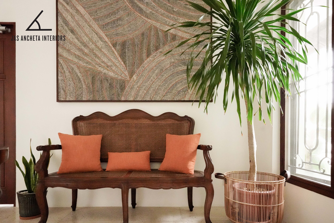
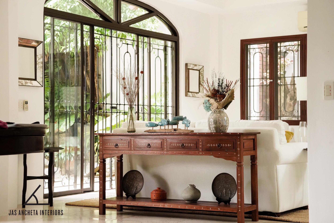
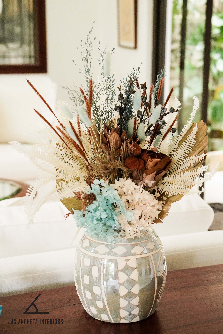
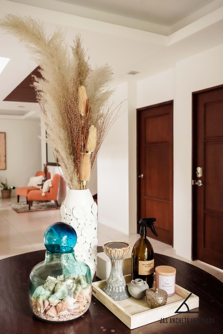
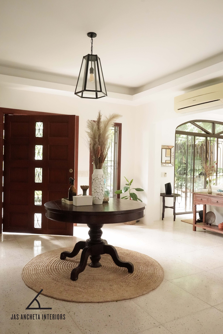
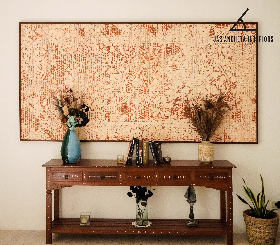
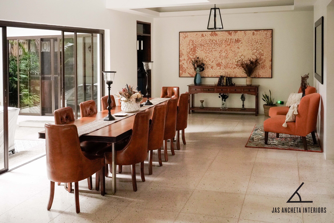
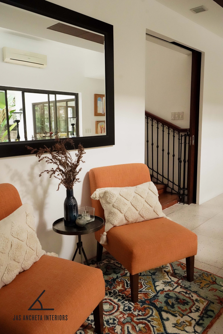
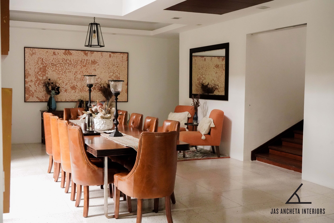
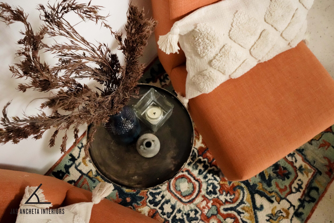
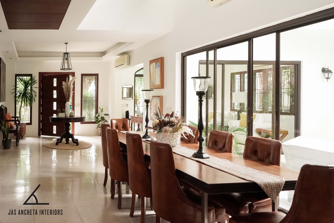
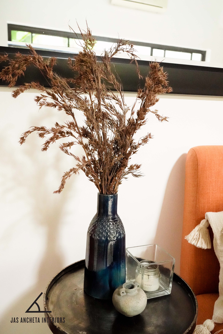
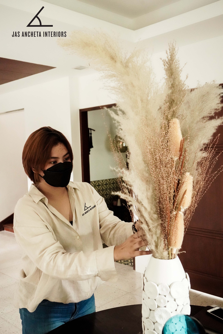
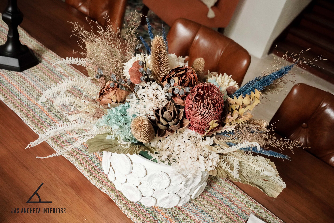
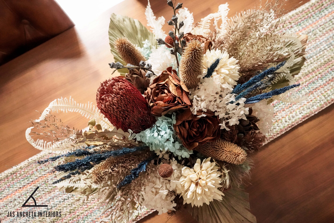
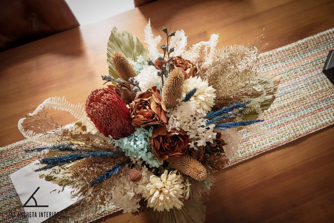
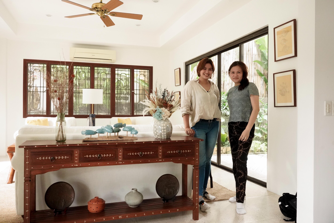
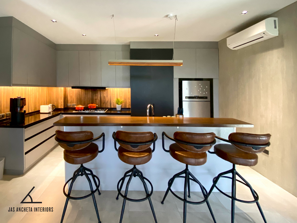
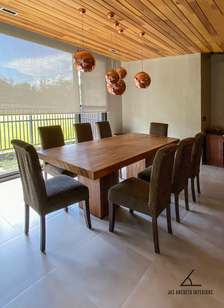
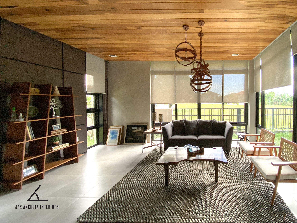
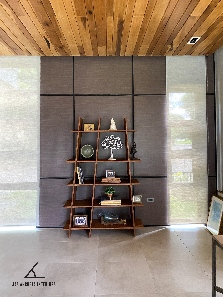
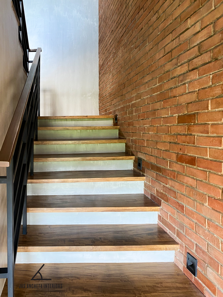
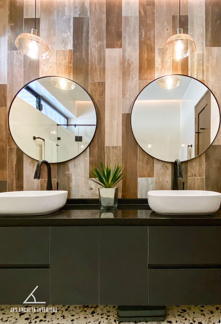
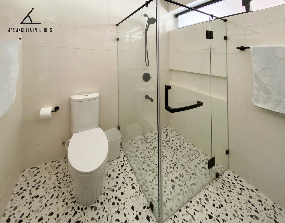
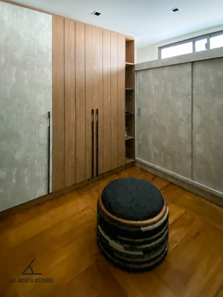
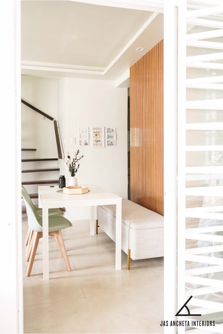

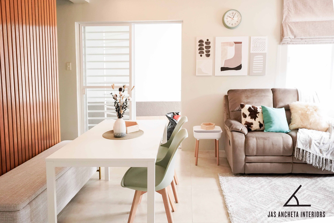
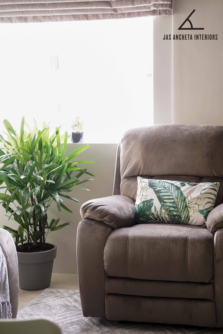
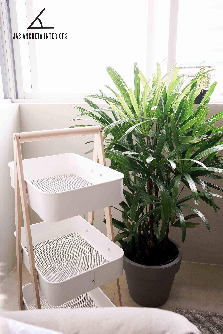


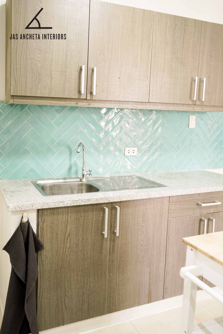
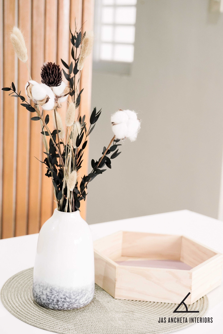
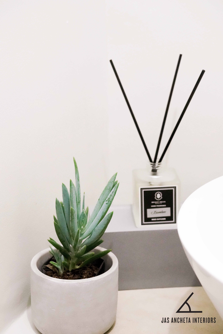
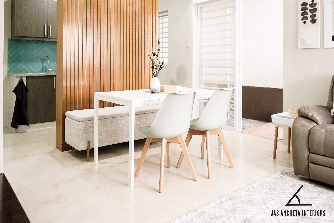
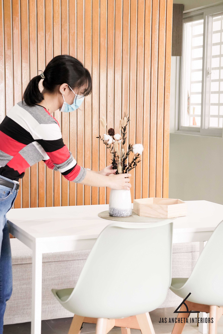
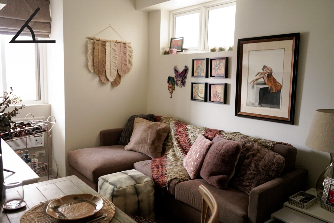
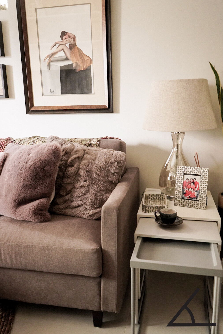
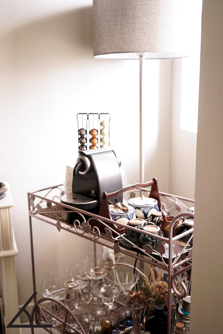
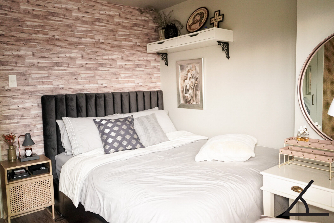
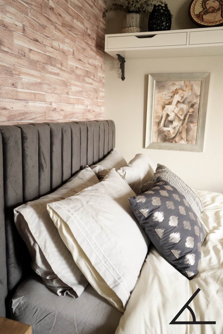
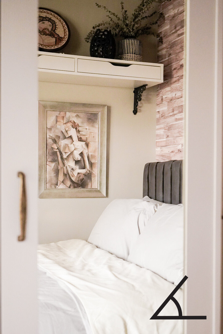
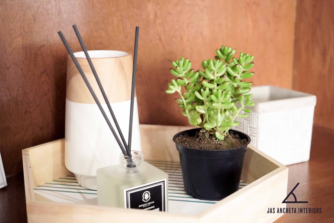
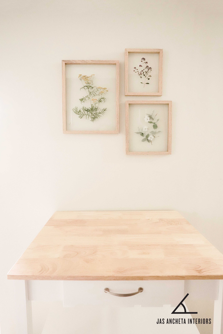
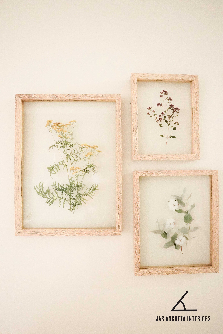

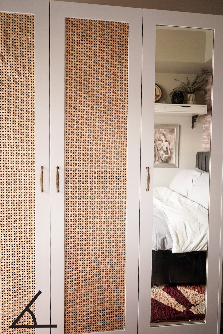
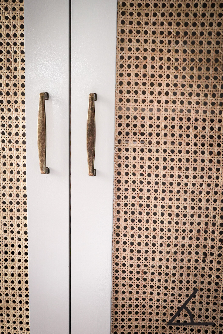

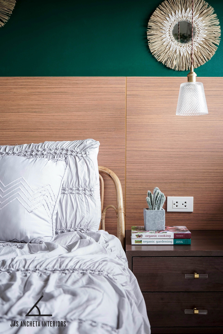
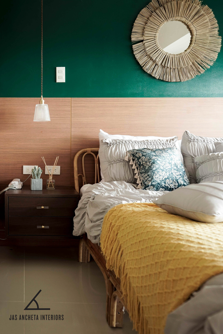
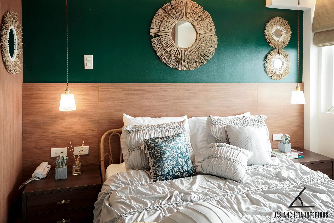

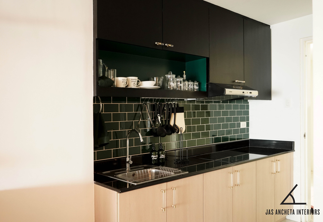
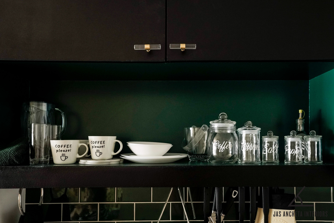
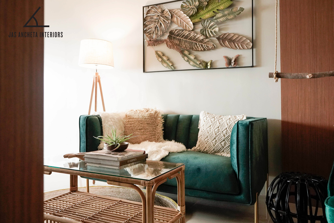
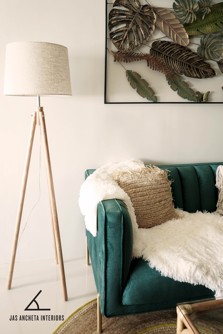
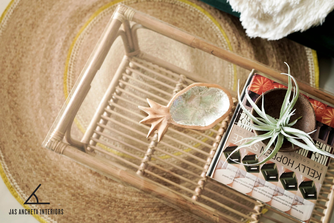
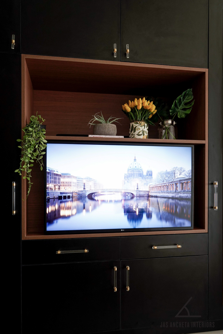
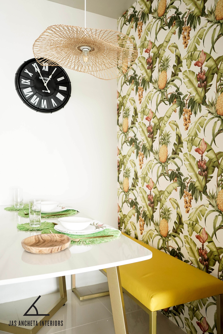
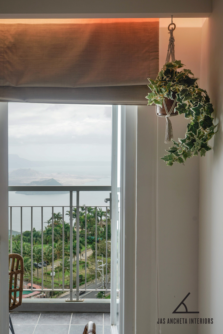
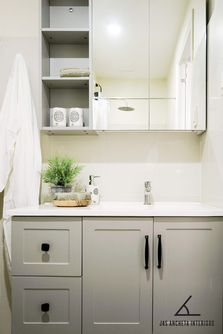
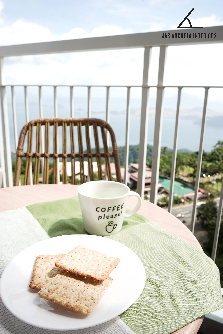
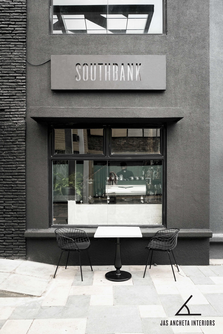
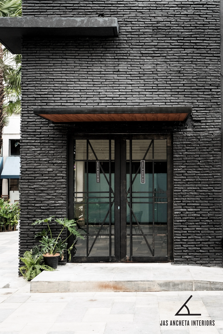
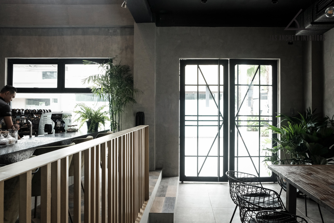
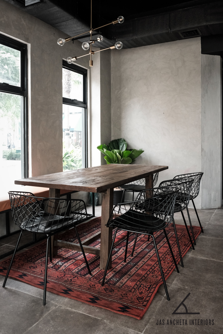
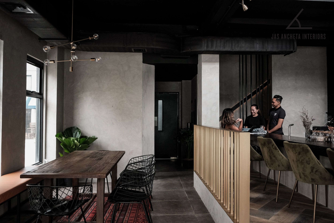


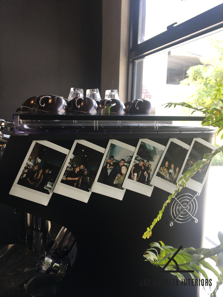
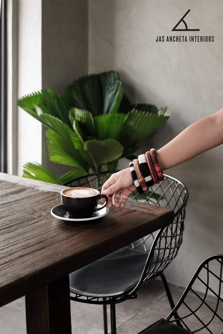
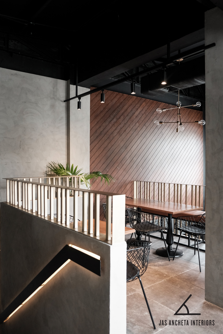
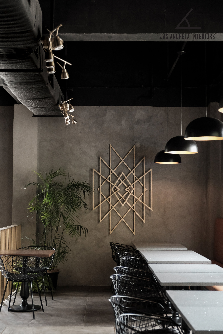
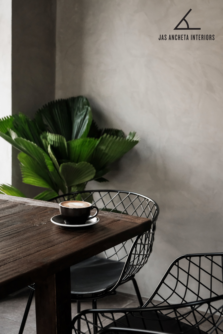
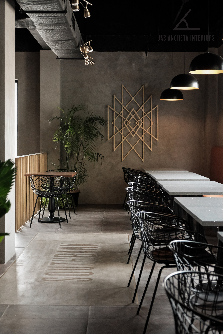
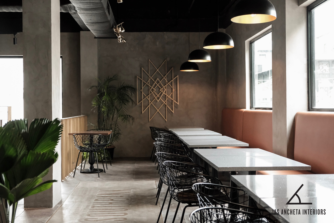

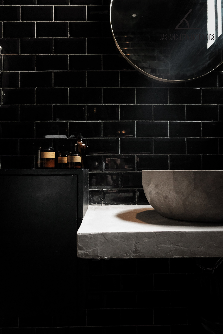
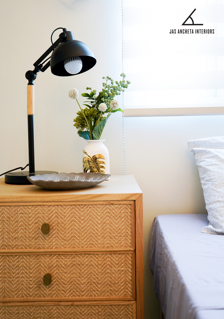
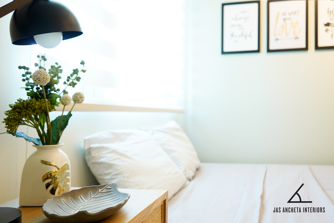

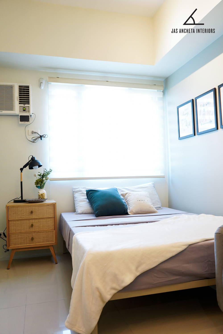
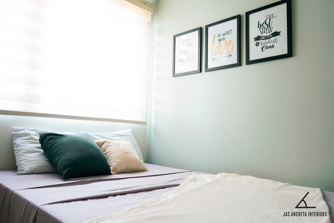
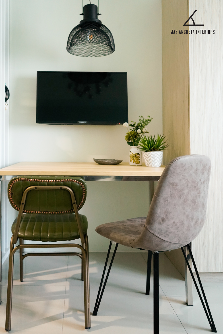
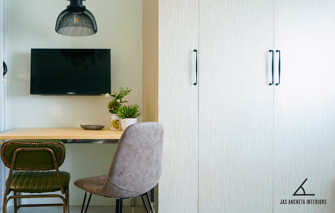
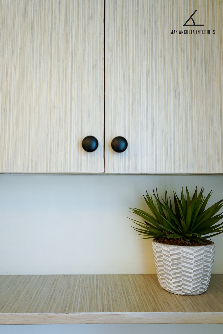
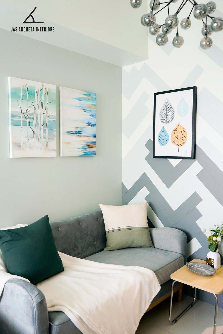
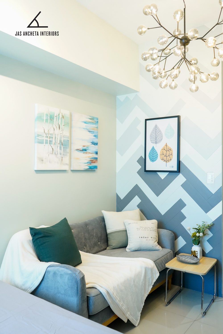
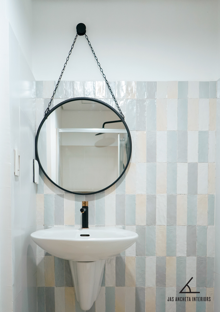
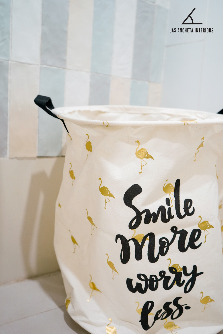
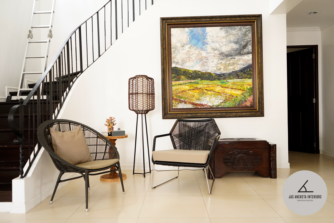
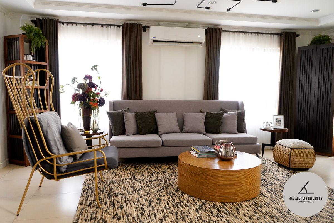
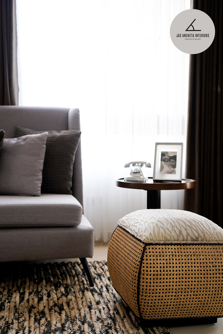
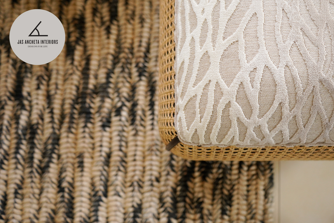
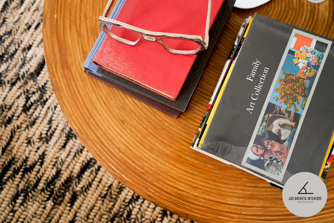
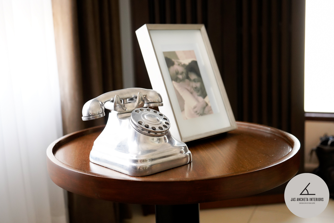
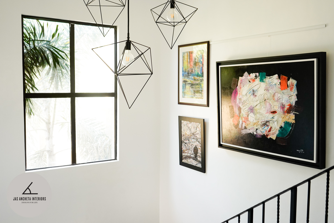
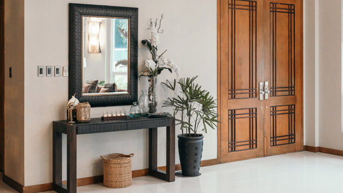
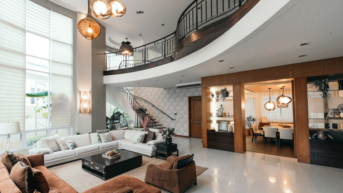
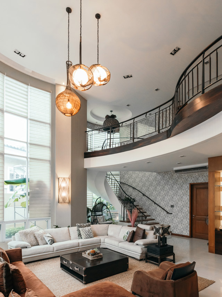
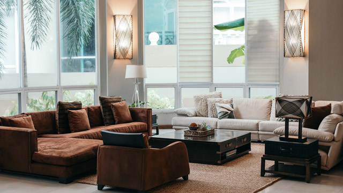
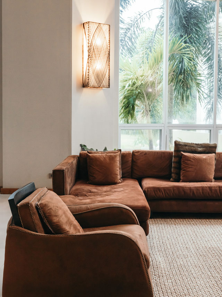
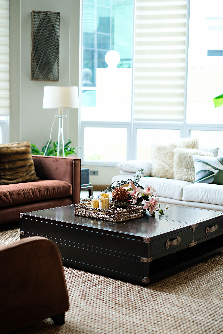
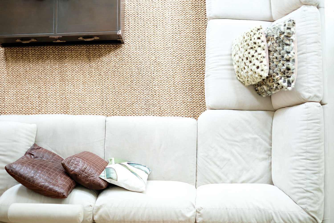
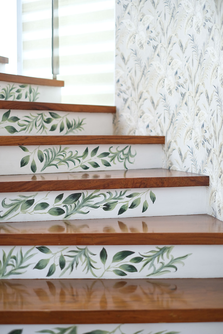
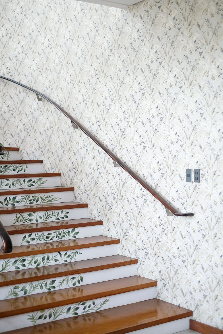

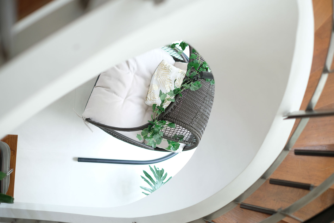
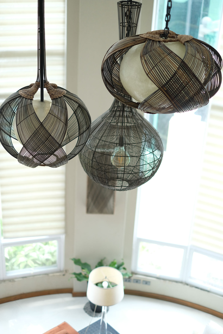
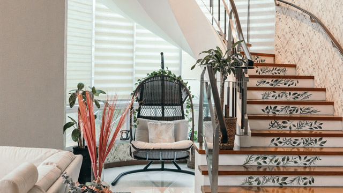
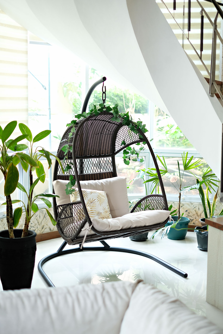

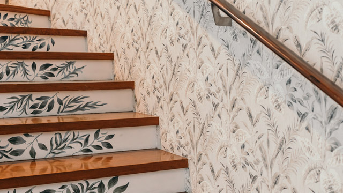
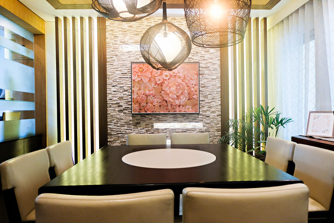
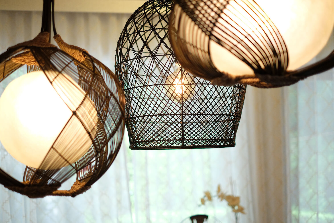
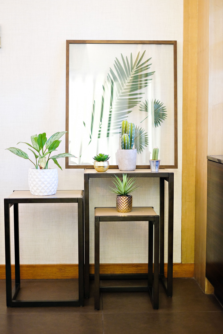
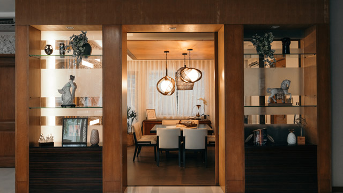
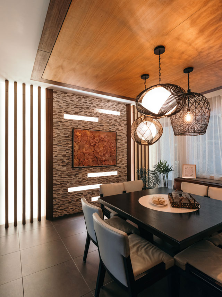
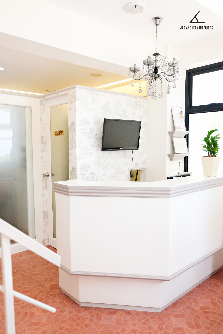
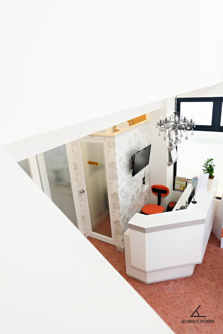
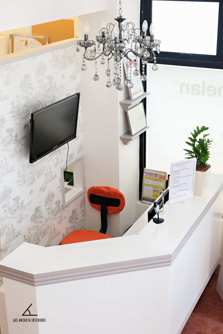
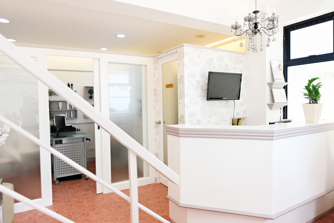
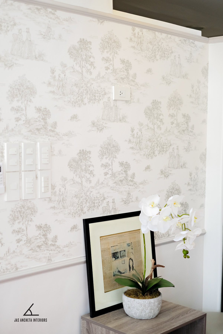
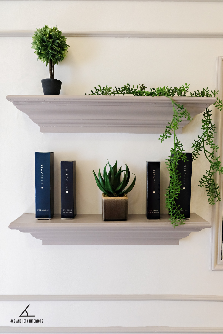
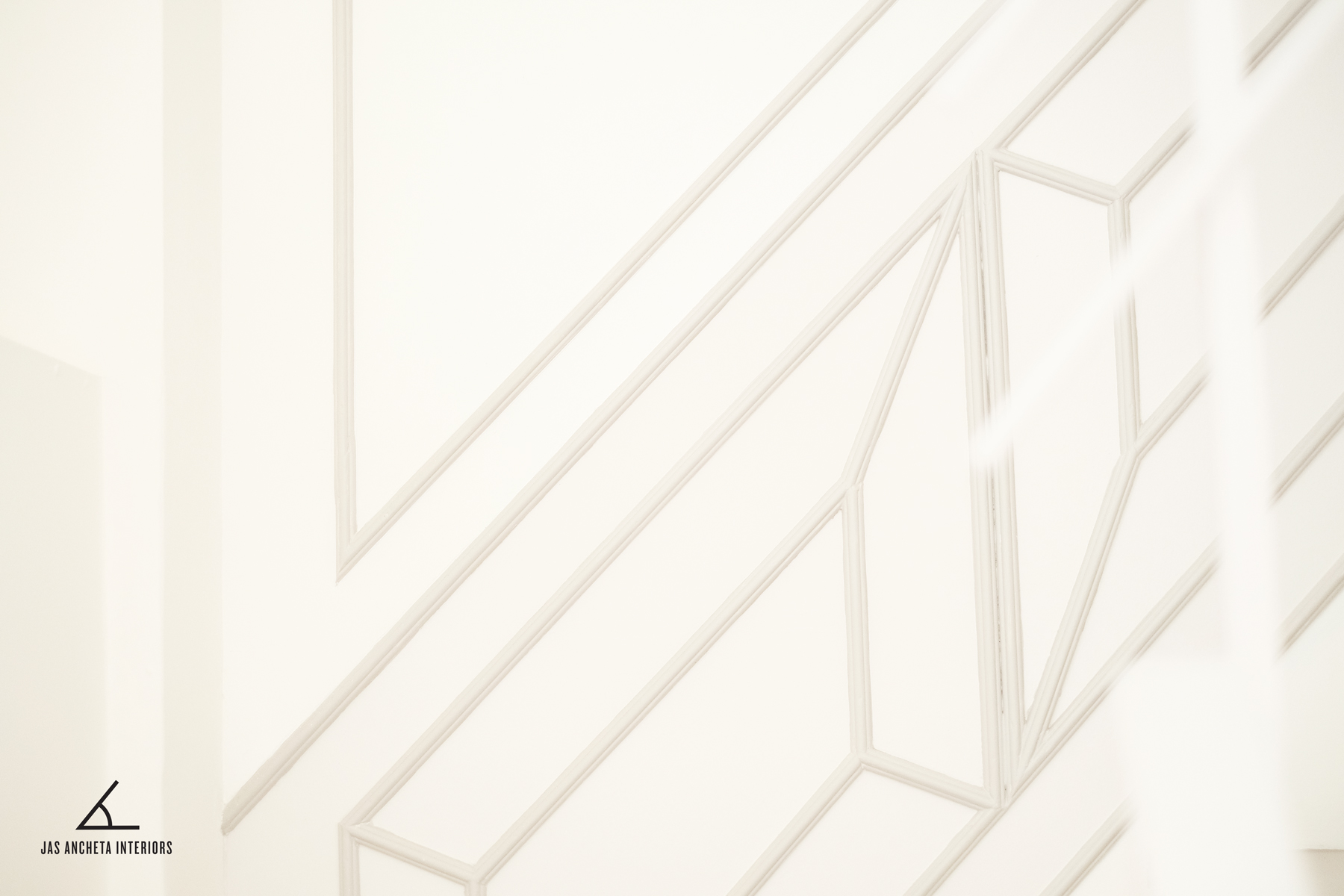

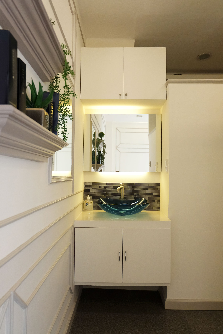
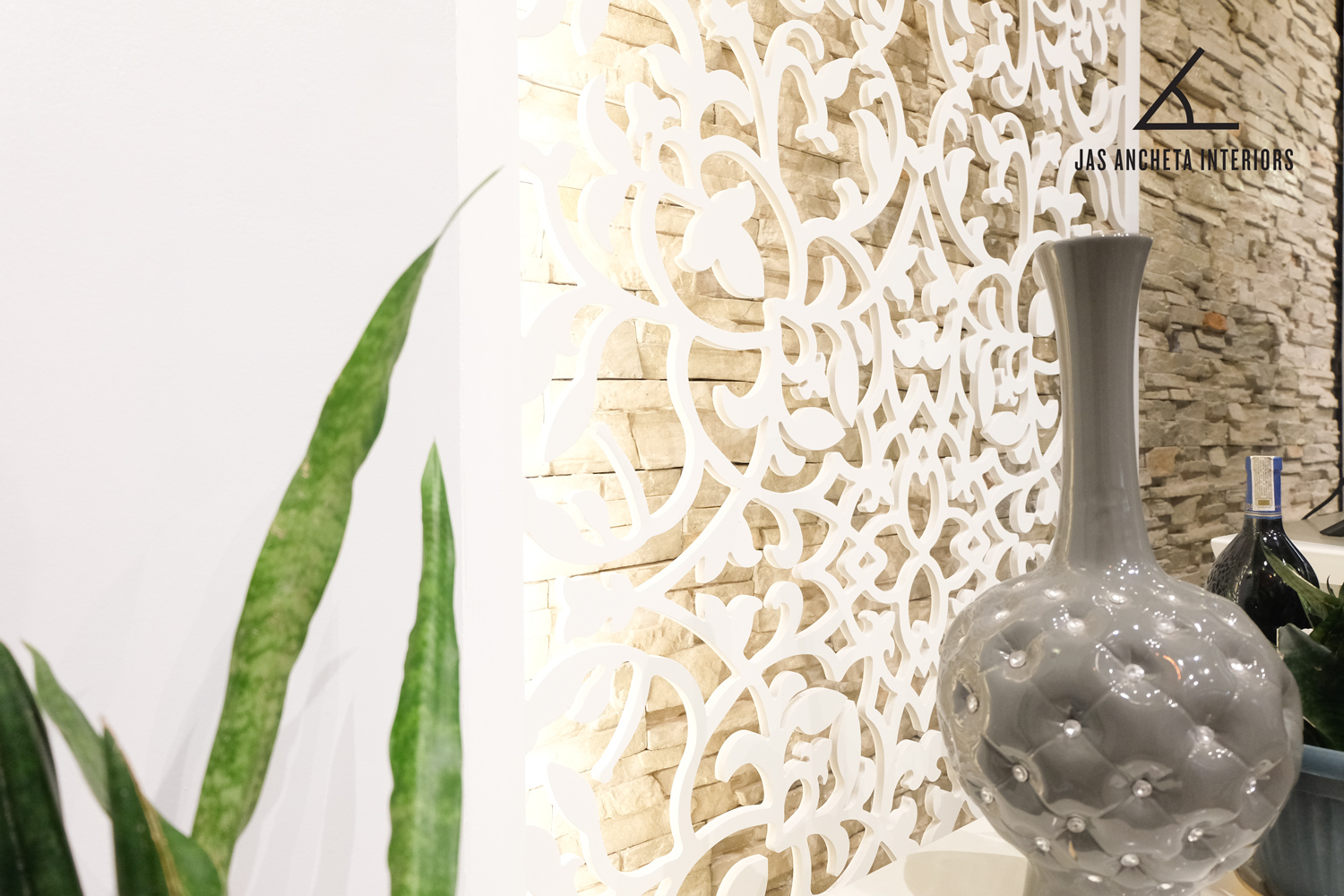
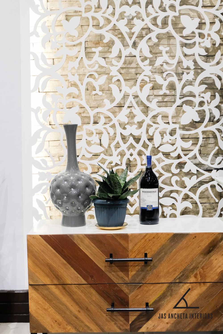
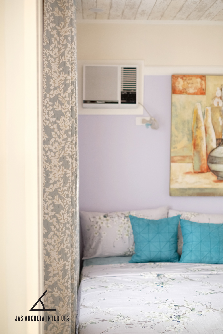
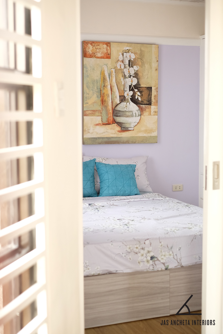
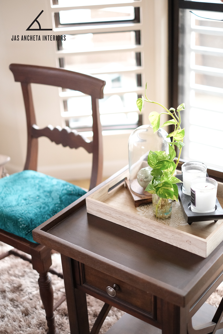
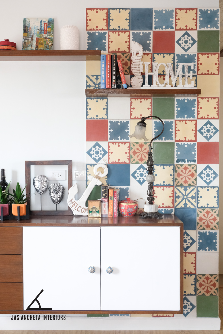
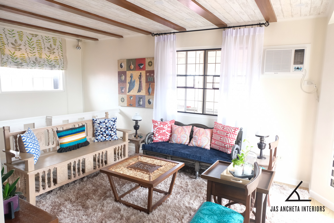


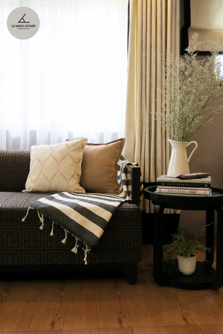
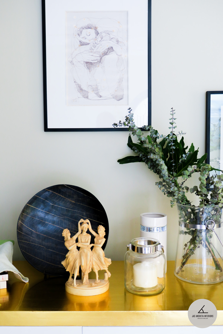
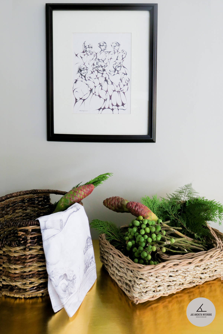
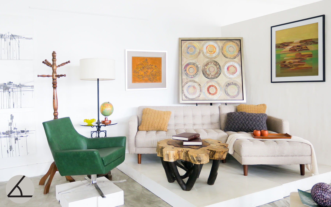
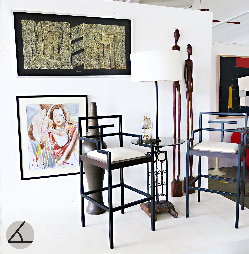
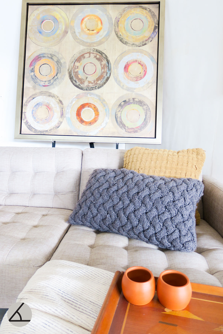
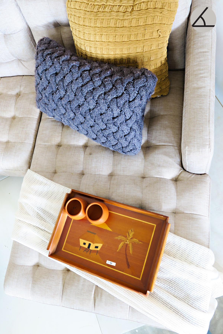
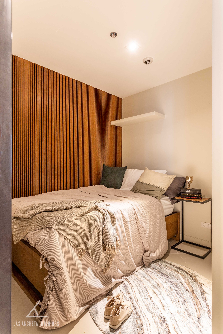
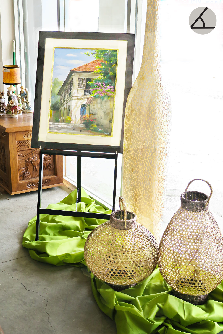
5 Easy Steps to A Happy Minimalist Life
Minimalism, decluttering. Are these just buzzwords or are we onto something? How can we do this?
In an alternate world, I will own only a few essential things! It's quite common for most of us to accumulate things over the years. As we grow older, it just keeps growing. Living in a smaller home before, I was practically doing a quarterly clean-up to make sure that I don't store too many things, and of course, because I simply had to!
When I moved in my current home, I actually thought that I only had a few things! Until I moved... hahahaha. That was an eye-opener! And shortly after that, I studied... and guess what, now I need a home office, and all that comes with it--storage, a desk... Now, I am slowly decluttering each room and trying my best to live a more meaningful, clutter-free life. Whatever your reason may be, I know decluttering is so therapeutic! There are literally tons of information out there that talk about decluttering and minimalism but I've found that Marie Kondo has one of the best guides in tidying up your home. It's called the KonMari Method. While I support most of what she advocates, here's my version for those with families (and along with it, a ton of accumulated things!)
1. Declutter your clothes first.
Konmari states that you should declutter by category. Well, if you're a busy mother/wife/driver/daughter/teacher/... (you get the picture) just like me, you can't really have it all in one go. So the easiest thing is to start with your own clothes. Like Marie Kondo says, keep only those that "spark joy." Think about it, what clothes do you love to wear all the time? Which ones haven't you used for a few months, a year... I know, you'd think you'll fit into those same clothes one day. That was my philosophy! Although, I have lost weight, I still haven't gone back to my clothes before. This isn't to let you down about weight loss but more because when you do fit in those clothes again, maybe you'd want different clothes or they aren't as fashionable as you once thought they were. Think of it as living a new life.
2. Continue decluttering per category, per room.
After cleaning out your closet, do each of your kids next. If you don't have kids, continue on to your spouse. Remember to ask first though!
Take it easy! It need not be all done in a single day. Start slowly and place them in your discard bin. Start with clothes, then books/magazines, receipts/papers, toys, decor, electronics, kitchen items, and garage.
3. Discard totally!
While you are putting away those clothes and other things that you declutter, you should already have a plan of when you are giving them away/selling/discarding. This is to make sure that you just aren't putting them back in your closet again.
Clothes can be donated to charity or to street kids. For those that live in Manila, furniture is accepted at Habitat for Humanity ReStore. You can also do a garage sale. Any unsold items can then be donated afterwards.
4. Each item should now have a defined space.
Think about it, all the items left should be the ones that spark joy with you. That means each of them should also have a proper space allocated to it. Now is the time to buy any storage containers or better yet, re-use old ones.
5. Be mindful.
Now that you have a cleaner and happier space, be mindful of your purchases. Always think whether it is just a trend that you'll soon be tired of or it is something that will bring joy to you in a longer amount of time.
Keeping a minimalist space isn't easy. It involves a change in mindset for this to last. Let us try to live more mindfully in our lives and our homes.
PORTFOLIO









































































































































































Exciting and Sensational Ways to Magnify Your Tiny Space
Tired of living in small spaces? What can you do to make your tiny home work for you?
Nowadays, spaces continue to become smaller and smaller. More people are opting to live near their place of work or perhaps near their children's schools. With this come problems of maximizing available space. So what do we need to do to maximize our own spaces?
Here are a few design solutions to small space problems:
First, proper planning is very important.
Space maximization can be achieved when there is a proper space plan. While there is a guideline on floor plans when it comes to condominiums, there are quite a lot of times that this wouldn't fit your lifestyle. What does this mean? Each of us has their own way of living. Some people entertain more, others less. Some have collections even, while others prefer a more minimalistic design. Discuss with your interior designer your daily rituals so that you can ensure a better plan.
Doing it on your own? Make sure you have measurements of furniture and play around with scaled furniture cutouts using the floor plan. Allow enough space for moving around and for doors/cabinet doors to open without hitting any furniture. Remember to measure your space properly.
Focus on the functions you want for the area.
Do you like to watch TV while lying on your bed? Do you like to cook and invite guests to eat at your place? Before even thinking of buying furniture, find out your needs first. Do you entertain often? Or do you like spending more time in your bedroom? Do you love cooking or is the kitchen your least priority?
Moreover, your personality should reflect in your unit, otherwise, you will not enjoy living in your own space.
Do you entertain more in the dining area rather than the living? Opt for a banquet style seating and this can be your hang-out space with friends too.
Go for an open floor plan.
Dividing your space doesn’t necessarily mean adding walls. An open floor plan is one where there is no wall between the common areas—living, dining and kitchen. You can divide the space by the use of a partition, an open shelf, a curtain or simply adding an area rug. This also means areas are more flexible as you can easily rearrange your furniture.
Choose the right furniture.
It can either be bespoke/custom or something that is off-the-rack as long as it is space efficient. As much as possible, buy convertible furniture pieces, like a center table that doubles as a dining table, a sofa that can be converted into bed or even a four-seater dining table that can turn into a six-seater, or perhaps a bench with hidden storage. You can easily find these in most furniture stores like Our Home, Bo Concept, Dimensione, etc.
Make the space multi-functional.
Make the most of your space by making it flexible for different uses. Your living area can double as a home office.
The kitchen countertop can also be used as a dining area.
Create hidden storage.
Put to good use the empty spaces that just gather dust, like under your bed, under the center table, top of the kitchen cabinets, or even under the dining table. Hide items you rarely use. You will lessen the clutter by maximizing these spaces that are normally taken for granted.
Play with mirrors.
Image Sources: Designpinn, Walltat, Lonny Magazine, Decor Pad
Adding mirrors creates an illusion that your unit is bigger than it really is. It doubles the size of space. Place them near light sources like a window to reflect light into your space.
No, you don't need to add simply a large rectangular mirror (not that that's bad). Have fun and play with different sizes or even designs to create a unique look. You can even add mirrors to furniture, like a cabinet door, or behind bookshelves. The possibilities are endless.
Paint white on the upper part of your wall all the way up the ceiling.
This will make the illusion of a higher ceiling by connecting the edges and making it seem like your ceiling is higher than it normally is.
Use clear furniture.
It could be a glass-topped coffee table or a ghost chair. Using clear furniture makes your space more expansive as there is less items blocking your view.
Metallics are the best.
Aside from putting mirrors to furniture, you can also use metallic finishes to reflect light and make your space brighter.
Go vertical.
Add storage to your walls, go high, and higher. No reason not to use that extra wall space.
PORTFOLIO









































































































































































Wanderlust : A Frequent Traveler's Abode part I
Impressions about interior designers are that they make a place beautiful. While this is true, our primary purpose is to make sure your dream space actually functions well. I never knew going into this field how much memorization I actually had to do! From the history of art and architecture to ergonomics (human centered design -which means memorizing tons of measurements) to construction and millions of details! Finishing my first year in PSID (Philippine School of Interior Design), I felt like I knew so much. Come second year, I realized, I didn't know much at all! Hahaha! Then finally, studying for my board exams, I've realized there was even much more to learn about. That's the short version of my Interior Design studies.
Why am I even telling you this? Plenty of things come into play when we design your space, whether it's a house, a condominium, a restaurant, a retail space or an office. I won't be discussing all that in this post but if you want to know more about the value of hiring an interior designer, check my previous post.
In this series, I'll be discussing a client's project and how I go about with my design process, as well as how I solved the design problems.
Client Profile
My client, April travels frequently for work, loves Bali in particular, and is inspired by Bali's vibe and wants an airy, laidback feel to her family home. Together with her husband, she loves drinking wine and whiskey, and entertain guests frequently at their home.
Before Photos
I love entering into a client's home. April's house is rich with potential and has awesome bones too. This is her current living room with the large exposed beams and trusses. It's great that this area has a high ceiling so that it doesn't feel cramped at all. I love the display shelf done in a cool steel gray.
My Proposal
Echo colors in your room to create a more cohesive space!
To bring out the lovely aesthetic already in the home, I proposed to have the beams and trusses varnished to expose that beautiful wood finish and lend a more rustic vibe. The stone finish is quite large so to make the setting a little bit more intimate and to add to that Indonesian feel, a soft white painted decorative panel is placed behind the TV stand where we house the gadgets, and a diffuser which April uses regularly. Echoing the colors already in the space, especially with that steel gray decorative shelving, a portion of the TV stand is likewise covered in the same gray.
As lighting truly enhances, we'll be putting cove lights to highlight the accent stone wall. We'll also be bringing down the wall sconces to eye level which will create a more pleasing look.
Lighting always enhances a space, giving not only an ambient lighting but accents your treasured pieces as well.
For the masters bedroom, again, a media center is needed. April has some beautiful Bali paintings too on display. To bring that handcrafted and personalized look, the TV cabinet will have handpainted doors on one side and wood carvings on the other. We didn't want anything that would look large and heavy and thus, to streamline the look, the cabinets will be cantilevered (which means that it's hanging on the wall) so it doesn't touch the floor and as a bonus, it will be easier to clean. Since this is the masters bedroom, the diffuser is similarly placed on a prominent spot that is easily accessible. I'll be creating faux cabinets too to hide the air conditioner's ducting (which we can't really change as the design of the ducts were strangely place at the side).
Going into the second floor, we have a lounge area that can seat 8 people. The Filipino gallinera (the wood three-seater) will be retained as requested. We'll be adding an Indonesian inspired sofa and two lounge chairs. A butler's tray serves as a holder for their wines and whiskey bottles. The coffee table itself will be a repurposed table decorated with corks from the wine bottles they have collected over time and serves as a tribute to their collection. It will make a good talking piece as well. To house even more bar paraphernalia, the TV stand will serve as storage as well. Sheer glass curtains softens all the wood and provides some privacy yet still lets sunlight to pass through to make the room brighter.
Since the current location of the door to the guest room is right in front of the lounge area, it had to be relocated to the other side to prevent neck strain when they watch the tube. After all, we're talking about functionality here too and not just aesthetics.
To create interest to the low ceiling without making it look bulky or cramped, soft white wood planks combined with faux trusses completes the look, and ties it as well to the varnished trusses at the living area.
The guest room itself is quite tiny but a double sized bed did fit albeit access is only at one side. I'll be placing a bed drawer too for storing beddings. Since the ceiling was quite low at 8 feet, we wanted the room to feel expansive so I added a molding, the top of which ends at the existing cabinet's height. From the top of the molding to the ceiling, it will be painted a soft cotton white to make it appear that the room is taller than it is. A lovely Bali wood accent will be painted similarly in a soft cotton white against a deeper background of greige to give more interest to the room. Update: Since there are some existing paintings as seen in the photo, we'll be using these instead. As genius is always in the details, we'll be changing our cabinet pulls and knobs as well to something more sassy!
We are currently in the design schematics phase which will detail all the perspectives as you have seen above and specify the proper materials to be used as well as the measurements too in order to make sure that the contractor will be able to quote this and follow the design seamlessly. I'm expecting a one month construction time plus a few days to complete everything so watch out when I finally show the completed look!
Work with me! Send me a message below:
Like what you see? Share the love to someone who might need this:
A Perfect Clean For an Allergy-Free Home
Are you OC about cleanliness? Are you tired of endlessly accumulating dust in your space? Do you simply want a clean home for your kids? Check this out!
I admit. Sometimes, IG has me scrolling forever. It's addictive but there are some things I discover that is might I say, life-changing!
Growing up, I had childhood asthma. My son inherited that too. Because of this, a dust-free home is very important for me. Of course, I don't let my son live in a bubble but things like a rug or a carpet is not ideal for those with allergies, especially for children whose immune systems are still developing. I discovered that my son has an eye allergy too! Didn't even know eye allergies are possible. Back to my news, I discovered Mike Gamez (IG handle: mikegamez_atyourservice) and his Gruenheim vacuum and steam cleaners.
I finally was able to try this cleaning system a few days ago and here's the review:
His assistant, Jeffer, demonstrated how it works. First, unlike the usual vacuums with a dust bag, this one uses water to mix with the dust and dirt that it picks up. That means no grimy/dusty/icky dust bag to deal with... I've had my share of those. Simply throw the dirty water (outside, preferably near your utility area). Pls. don't throw it on your shower or bathroom drain!
It has several attachments: for the floor, delicate items, hard to reach nooks and crannies, carpets and rugs, and this big-ass power vacuum attachment that's perfect for mattresses/sofas/lounge chairs.
I hope you don't get too grossed out by all the dirt I got!!! There's even some plastic stuff. I don't know why my helper didn't just pick it up. I think she fell in love with the vacuum too!
Next, follow up with the dry steamer. I don't actually know why it's called a dry steamer (since steam involves water and water is wet...crickets...)... Ok, anyway, you place 2 bottles of water into the steamer. For the initial use, wait around 10 minutes for the water to boil. Then, you can now use the steamer in various areas needing a thorough disinfecting and cleaning. That means, kitchen, tiles, bathroom (sink, toilet, faucets) and all your upholstery! The temperature indicated is 150-170 deg. Celsius. That means it's even higher than the boiling point of water (which is 100 deg. Celsius). Yes, it's hot but no, you just get a free facial!! The steamer itself is I believe made of stainless steel, although when you touch it, it won't burn you. It is still a bit hot but not hot enough to scald. The lovely thing about it is you get to dissolve stains, watermarks, grime, and disinfect your items too. This, I must say, feels so great... It's also supposed to kill/remove dust mites from your mattresses and upholstered items. I don't really have a test for that although I do believe that this extreme heat is sooo good for those pesky dust mites.
When opening the water refill area, the steam won't even go to your face, so safety-wise, this is also great. The "on" button also won't work when the water is all used up. It will simply beep and a red indicator on the steamer will indicate that you need to refill. No explosions experienced! For refills, you don't need to wait another 10 minutes. You can use it right away.
For my bathroom, there's this silicone sealant that is placed between the glass and the tile. I've been living here for 6 years, and although I do my glass squeegee after every bath, I'm too lazy to wipe it dry. So for that at least, the black stuff is simply stuck. I believe I really need to replace it. The best way to make sure you don't have any of those gunk build-up is to really wipe it dry after every use!
Final thoughts:
I loved using both the vacuum and dry steamer. Yes, I used it together with my househelp! I like cleaning when I'm in the mood (yes, full disclosure there). For those who are allergy sufferers or with children who have frequent asthma/allergy attacks, I believe this will ease up their attacks. For the regular household, it is still a great way to do at least some general cleaning for quarterly or semi-annual use. I think the more often, the better. For restaurants and hotels, I believe this is a necessity since it is a public space and cleanliness and disinfecting surfaces are crucial for food safety and handling. I believe for hospitals, it's a given!
Check out my tiles! Looks brand new right?! You can see the dirty one at the lower right-hand corner.
Check out Mike Gamez.
Note: This is not a paid advertisement. I used these cleaners and paid for the rental myself.
Want to know more about a certain subject? Let me know in the form below (or on the comments) what your struggles are in your space.
Share this post to someone you think needs this!
Can You Luxuriate in a Clutter-Free Home with Kids?
Is it possible? Am I talking about utopia here? Read on and perhaps you might learn a trick or two.
Is it possible? Am I talking about utopia here? Read on and perhaps you might learn a trick or two.
I only have one kid. Yes, one. But his clutter is in all our living spaces. From the moment he arrives from school, drops his bag and eventually starts his homework. If you have even more kids, can you imagine the number of things doubles/triples/quadruples... Sorry my dear son, if you get to read this! Anyway, I've decided to take charge and remove that clutter forever ... or at least as long as possible!
First, outline your day.
For each of your children/spouse/loved one, find out their routine. When they get home, where do they place their things? Do they remove their shoes? Place their bag on the floor? What do they do first? Find out their daily ritual all the way til they sleep at night. List down all the things and areas you need to provide organization-- such as keys, shoes, letters, jackets, bags.
Second, make space and make plans.
Ready an area for your command center. It should have all the basics. That means, a place to keep shoes, jackets/coats, bags, keys. Maybe even their schedules and chores!
I know it isn't really trendy here to have a command center. But once I placed mine, wow, the changes it made to a more organized home is immense! You don't need a large area for this, by the way. So no worries if you live in a studio unit.
Third, label each space.
Label them too. That way, they have a sense of ownership. The labels are important! Whether it's handwritten or printed, do make a label. If you have smaller kids, let them decorate their own name. They will feel proud and be more likely to actually use the space.
Finally, train your loved ones!
If they're used to putting their things everywhere, it's about time to train them that you specifically placed an area for all of their belongings. Yes, training is always key. No need to nag, mind you. But if you made everything real pretty too, won't it be pleasant to use?


